Kitchen Design
01. INTRODUCTION
The heart of the home, the kitchen is easily the most-used room in the house. From hosting parties and entertaining guests, to family mealtimes and helping children with homework, the kitchen fulfils several purposes.

We spend a significant part of our lives in the kitchen, beaten only by the bedroom, so it’s crucial the kitchen works both practically and aesthetically for our lives.
The ideal kitchen layout is informed by cooking habits, the number of cooks using the space, the kind of appliances used and the intent for this space. Apart from being the cooking area, the modern kitchen serves as a space for the members of the family to connect over conversations and meals, and sometimes even to entertain or work.
However, when creating a kitchen there are lots of elements to think about. Is there enough storage? Where will you put the appliances? Have you chosen the correct lighting? Will you proudly display pots and pans, utensils and ovenware, or will you tidily store them all away? More importantly, what sort of design suits you and your family? Will the family be doing a lot of baking? Will the food cooked be South Indian or North Indian or Continental?

Do you love indulging in cooking international cuisines? Will you need a barbeque? In the kitchen it is important to understand the intended use. How do you carry stuff over to the dining table – do you have a trolley? Is it easy on maintenance? Does it have inaccessible areas and hiding corners for pests?
Total Environment kitchens are planned to have plenty of natural light and ventilation, which is provided by large glass sliding doors, which often open out to the garden. Our standard kitchens are always open and inviting. Most kitchen customisation options are worked out in a manner that the dining or living flooring continues into the kitchen and gives the space a larger feel.


02.SPACE PLANNING
Three important ‘zones’ that comprise any kitchen are Food Preparation & Cooking, Cleaning and Storage. An efficient kitchen is always informed by an optimum work triangle- an imaginary line that connects the storage (Fridge) to the cooking (hob) and cleaning (sink), which are placed ideally for maximum efficiency. Kitchen spaces are designed around this principle to ensure these work zones don’t overlap, for ease of movement, to provide enough space for the person cooking to move from activity to activity, and allow more than one person to operate in the kitchen.

When designing kitchen options, we ensure that we achieve the ideal length of the work triangle which is around 18’. The total length of the work triangle (the cumulative distance between the cooktop/fridge/sink) does not exceed 23’.
Our design options ensure that the kitchen is not the main thoroughfare to the rest of your home. This means foot traffic does not cross the kitchen work triangle. In some customisation options, the refrigerator is placed outside of the work triangle, as this ensures that frequent visits by other members of the family do not interrupt your cooking or preparation activities. When considering the full height tall unit or appliance garage, we ensure that they are not placed between any two of the major work centres (say hob and sink). In kitchen design, the sink is the centre of the work triangle as it is the most used area in the kitchen. Therefore, sinks are always laid out with enough counter space and dish drying features around them. As much as possible, sinks are placed near windows, for easy ventilation and drying. Dishwasher placement near corners is done in a way that ergonomics and ease of access are never compromised.


Kitchen options will always have one counter height designed for the average Indian user to work without raising the hand above the elbow.
Tall units, the sink, the hob and the refrigerator space, are optimally laid out so that counter space is maximised for preparation and serving. Island options provide additional preparation space and work well in open-kitchen layouts. You can choose from open shelving or closed cabinets above counter.

Functional planning ensures work zones don’t overlap
03. DESIGN STUDIO
Our kitchens are designed around different themes which feature a choice of modern laminates and lacquered finishes, with an emphasis on horizontality and clean lines or warm wood feel/elegant kitchens, which use natural wood as base and offer a crafted look.

It is important when selecting the look and feel of the kitchen to ascertain if the kitchen design gels with the rest of the home.
A stark modern kitchen with lacquered finishes might be at odds with a living space using wood crafted or period furniture. The design of the kitchen should contribute to the overall feel of the home and not take away from it.
Designed around selected themes, which feature natural wood finishes, our kitchen options are based on aesthetic appeal, longevity and functionality. Cabinetry wood finish options are in yellow cedar, teak, oak, walnut and wenge. Design Themes feature bespoke cabinetry detailing with Handle-less, veneer shutter with handle, framed shutter with wooden handle and veneer infill panel options. We have integrated wooden handles to our shutters, robust engineered wood shutters which are an inch thick, and handpicked wooden panels that achieve seamless uniformity of wood grains. Edges of wooden shutters have soft rounding for safe and comfortable push-pull action. Themes are developed keeping in mind these details, and accentuate natural tones and grains of wood.



Our cabinetry is always warm and uses natural wood finishes to make the kitchen feel cosy and warm.
We prefer to use natural materials as much as possible. All our counters and worktops are in a carefully selected range of granites and marble. These surfaces bring a warm, soft look to the kitchen and age well with time. A stainless-steel backsplash behind the hob and stainless-steel guard panels on above counter cabinetry sides, ensure that spills and splatters are easy to wipe off. We avoid light colours for counters, as lighter quartzes tend to discolour over time. Also, softer materials, like quartz and some marbles stain easily. Therefore, we advise use of trivets for hot surfaces coming down on the counter. Some standard home and customisation options feature, large natural stone or glass dado surfaces above counter, with minimal joints. Besides being easy to maintain, this feature enhances the warmth of the kitchen.


04. FUNCTIONAL PLANNING
Storage is an important aspect of kitchen design. Whatever the size of your kitchen, it should include a convenient place to store groceries, and this critical storage requires careful thought and planning.
Consumables storage for groceries, fresh or frozen food, dry ingredients, spices and other non- perishables storage, together with the refrigerator, functions as the main pantry. Keeping these areas close at hand makes it easy to access all the ingredients required. Storage for non-consumables like cutlery and tableware, utensils, pots and pans or baking trays is kept within easy reach. Plate-draining racks are provided close to the sink and dishwasher – to put away clean plates, right after washing. Much of the non-consumable storage zone is in upper cabinets.

Our kitchens are designed so that regularly used items are easily accessible between eye and hip level.
You should consider items to be stored at the first or last place of use. Heavy equipment should be stored near floor level. Options with tall units provide ample storage which house appliances such as microwaves, ovens and built-in refrigerators. Tall units help maximise counter space and are designed to keep appliances at the right height suitable for the user. The digital screen of the appliances is kept at eye level. The appliances are arranged such that elbow movement is minimum, and taking food in and out is easy and comfortable. The cabinetry options also include an appliance garage with a rolling shutter. This helps tuck away counter-top appliances such as blenders, toasters, or juicers into this vestibule, to free up space on the counter. The appliance garage options also include one with ventilated louvre panels with wood finishes and easy slide up mechanism, instead of a rolling shutter.



Cutlery trays come with adjustable partitions in soft close drawers. Basic appliances such as the RO unit, dishwasher or garbage bins are integrated with the sink cabinet so that they’re not seen exposed. Segregated garbage dustbins are integrated under the sink and include at least two waste receptacles. Our kitchens typically avoid corner cabinets, as they are not the most optimised use of space and are typically difficult to reach and maintain. Therefore, we suggest having an L Shaped re-corner unit without central post, for ease of use. The garbage bin is designed to work not only with the undercounter receptacle, but also with disposal systems at the floor lobby and the community garbage disposal area outside.
05. LIGHTING & ELECTRICAL
The kitchen is the room containing the largest quantity of household appliances in the house. Some of the appliances are permanently connected while others are turned on or off as needed. Refrigerators, dishwashers and ovens are connected to sockets at the back of the appliance so that they can be unplugged without dismantling the cabinets. When you consider placing outlets for countertop use, remember that small appliances like toasters, coffee pots, electric kettles etc come with short two-foot cords. Try to imagine where you’ll be using each small appliance that you have and position the outlets accordingly. Remember that an outlet is required within two feet of each side of the sink and an outlet no more than two feet from the end of the counter.


We have a wide range of Siemens appliances, integrated into our cabinetry and curated to suit your lifestyle. The steam oven offers functions which range from steam pulse baking for baking moist muffins to full steam functions for cooking fish or rice. Integrated induction hobs, hidden chimneys and wine cabinets are options on offer, to suit your cooking style. Refrigerator options range from free standing to high capacity fridge integrated in our design and layout. Coffee maker with cup warmer drawers are accessories that can be added to the cabinetry. We also offer warmer drawers that keep your food warm and fresh after cooking, so that reheating in the microwave is minimised. An exclusive cooking range from design focused brands like Smeg is available in different colour options.

When laying out the lighting fixtures, try to provide a uniform lighting layout for optimal light coverage. Two-way switches can be positioned where required, to allow you to walk to and from any doorway allowing access to the light switching before entering a room. Our cabinetry options provide for task lighting in the kitchen, glass cabinets, and low lights over the kitchen island. We also offer options for lighting inside cabinets and drawers.
All photographic images in this blog, unless otherwise specified, are actual photos taken at projects by Total Environment.
COPYRIGHT
Copyright in all the drawings, details and images shared on this website are the property of Shibanee + Kamal Architects and are not to be used on any other work except by agreement with the architects.





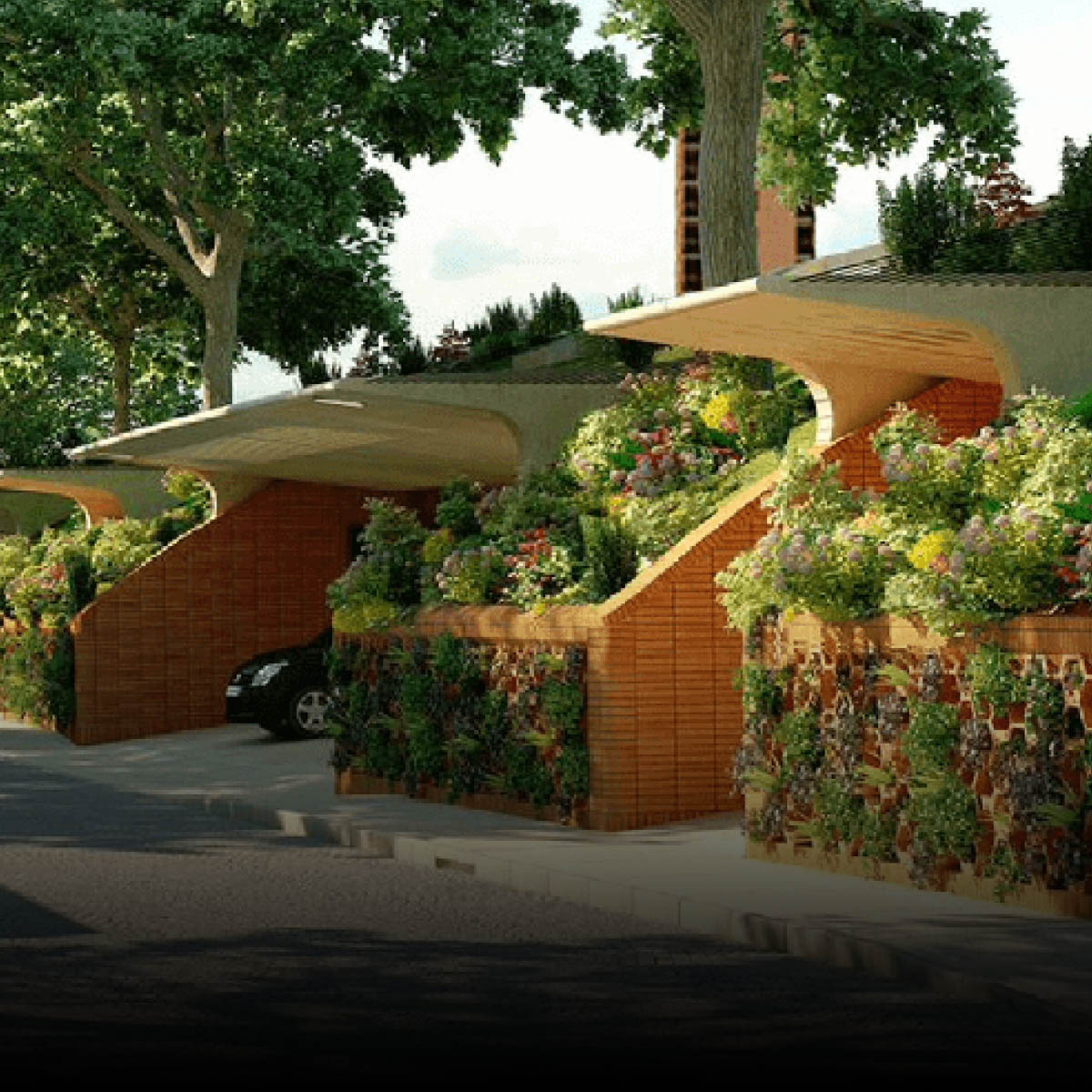
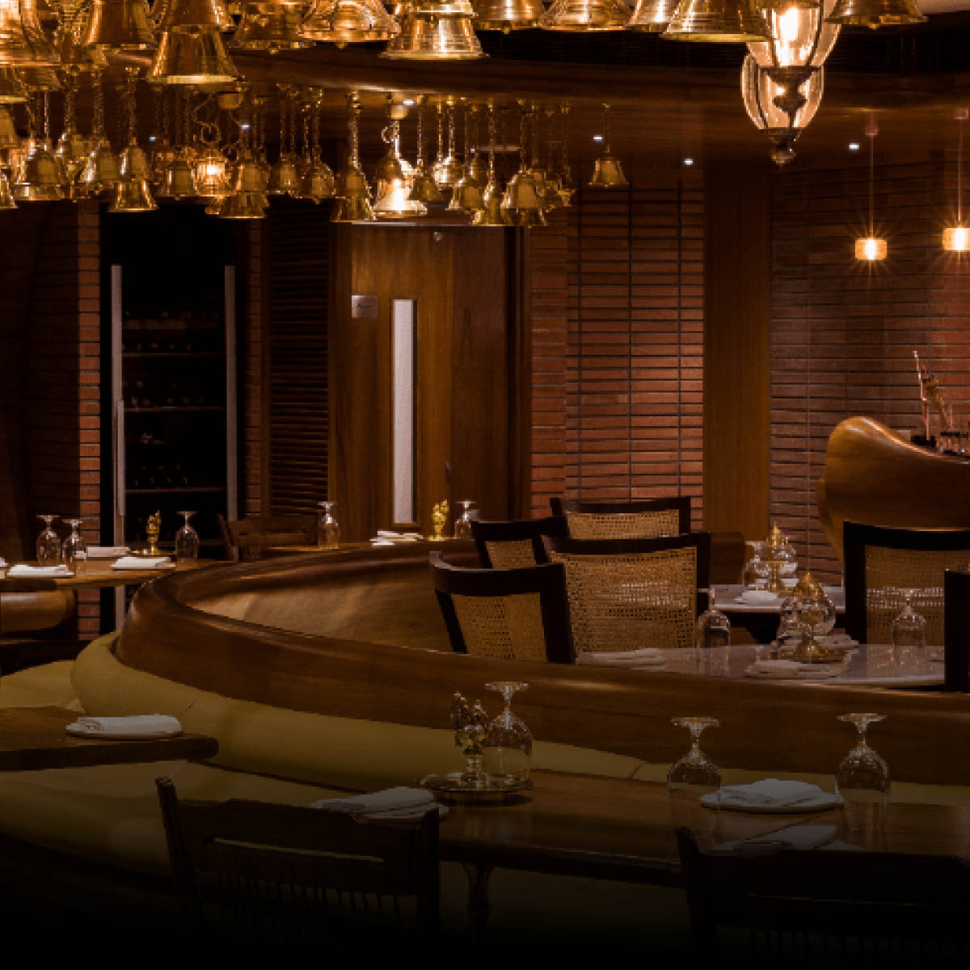


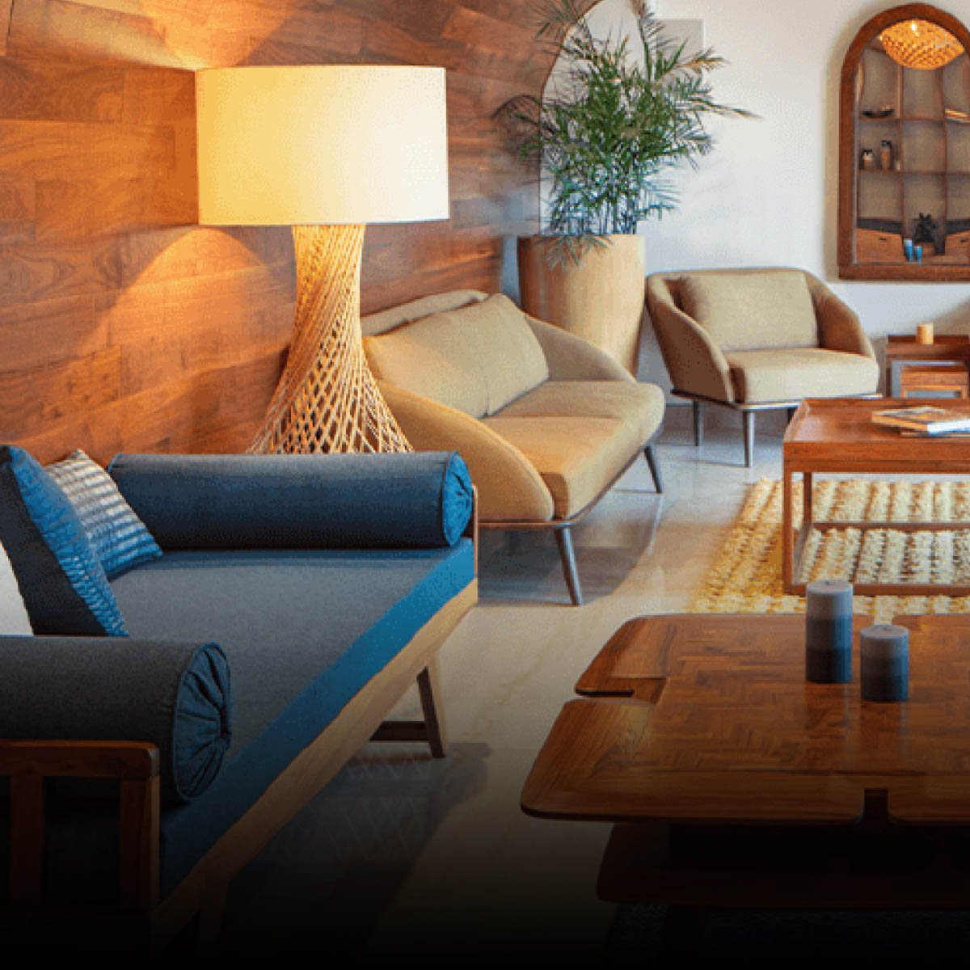

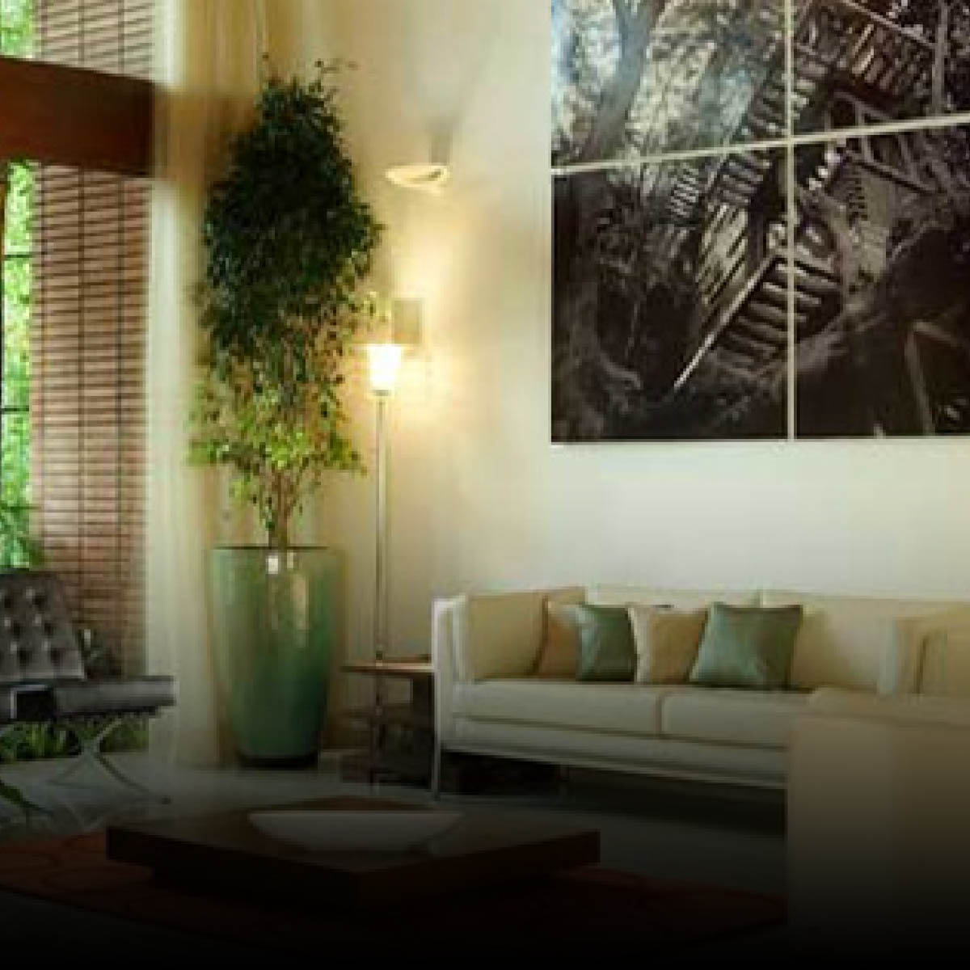
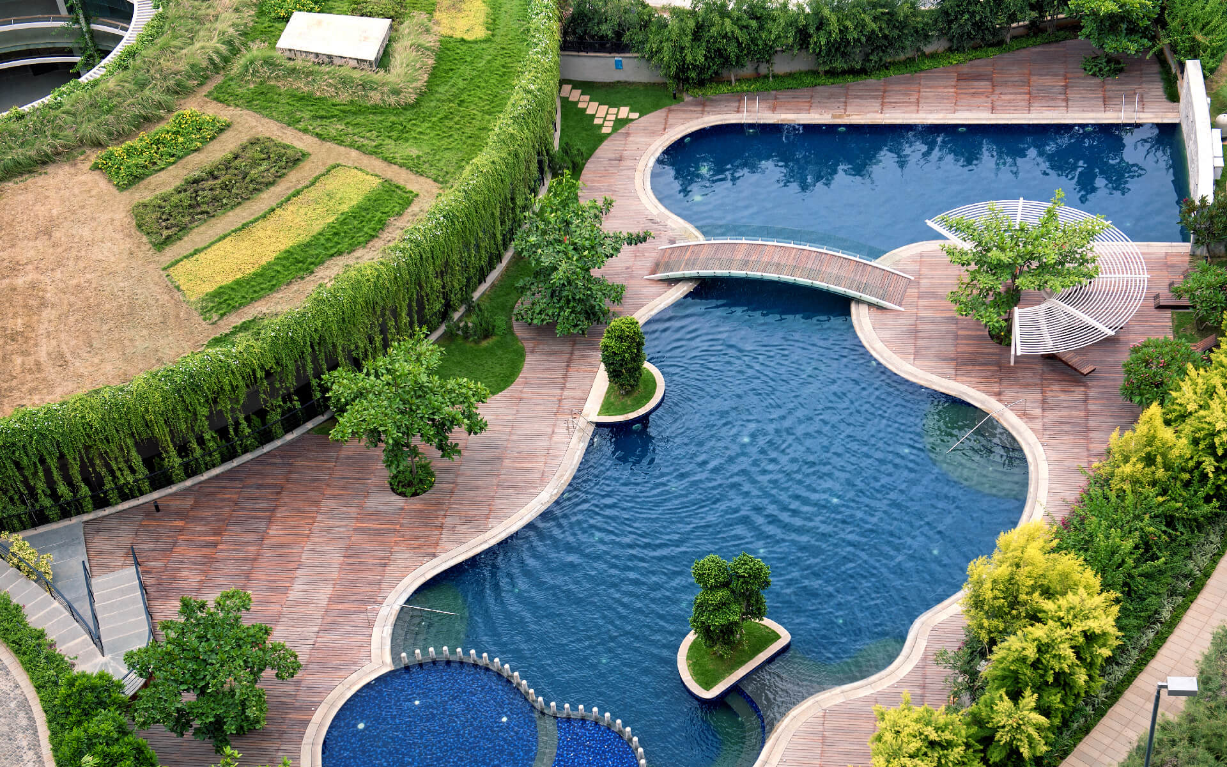 \
\