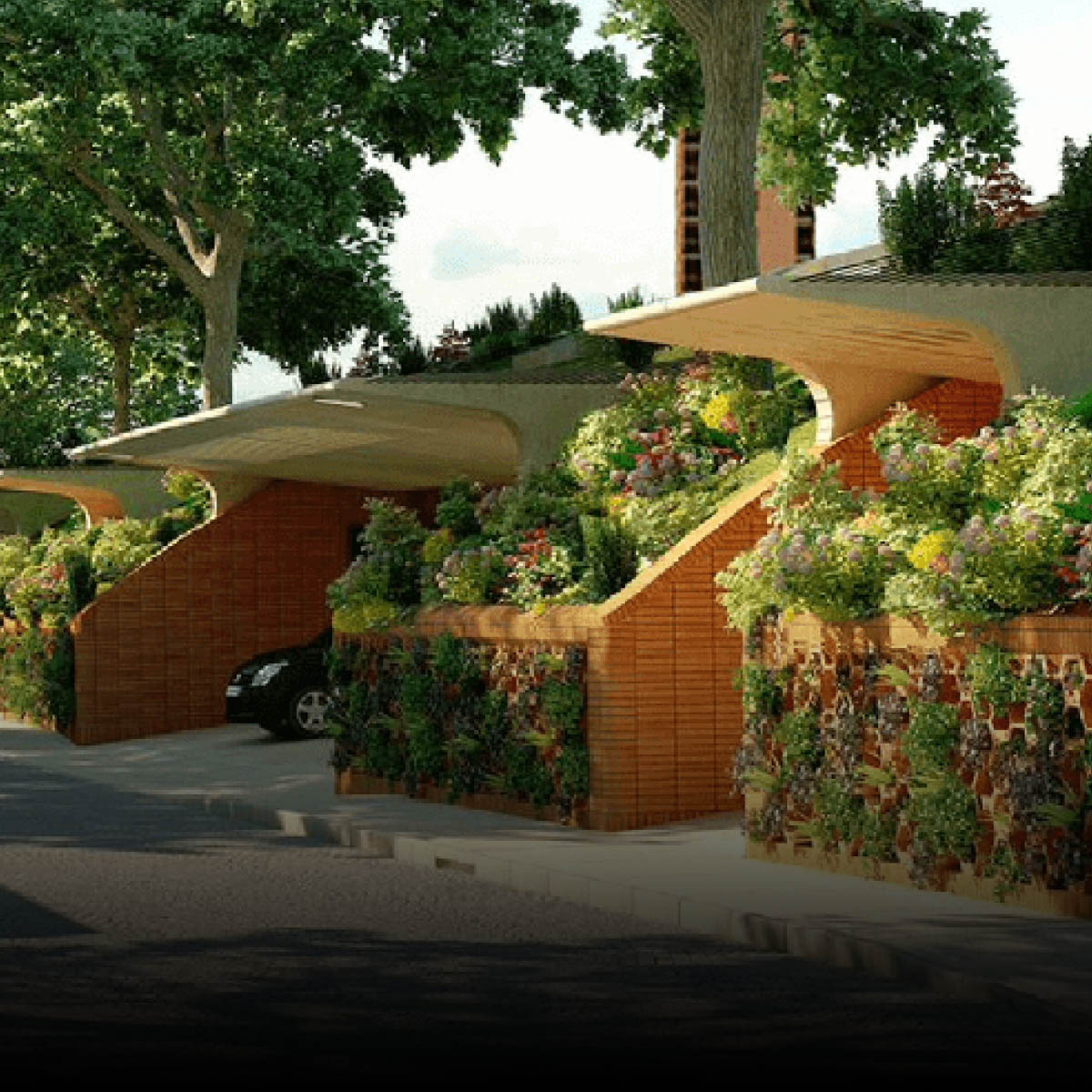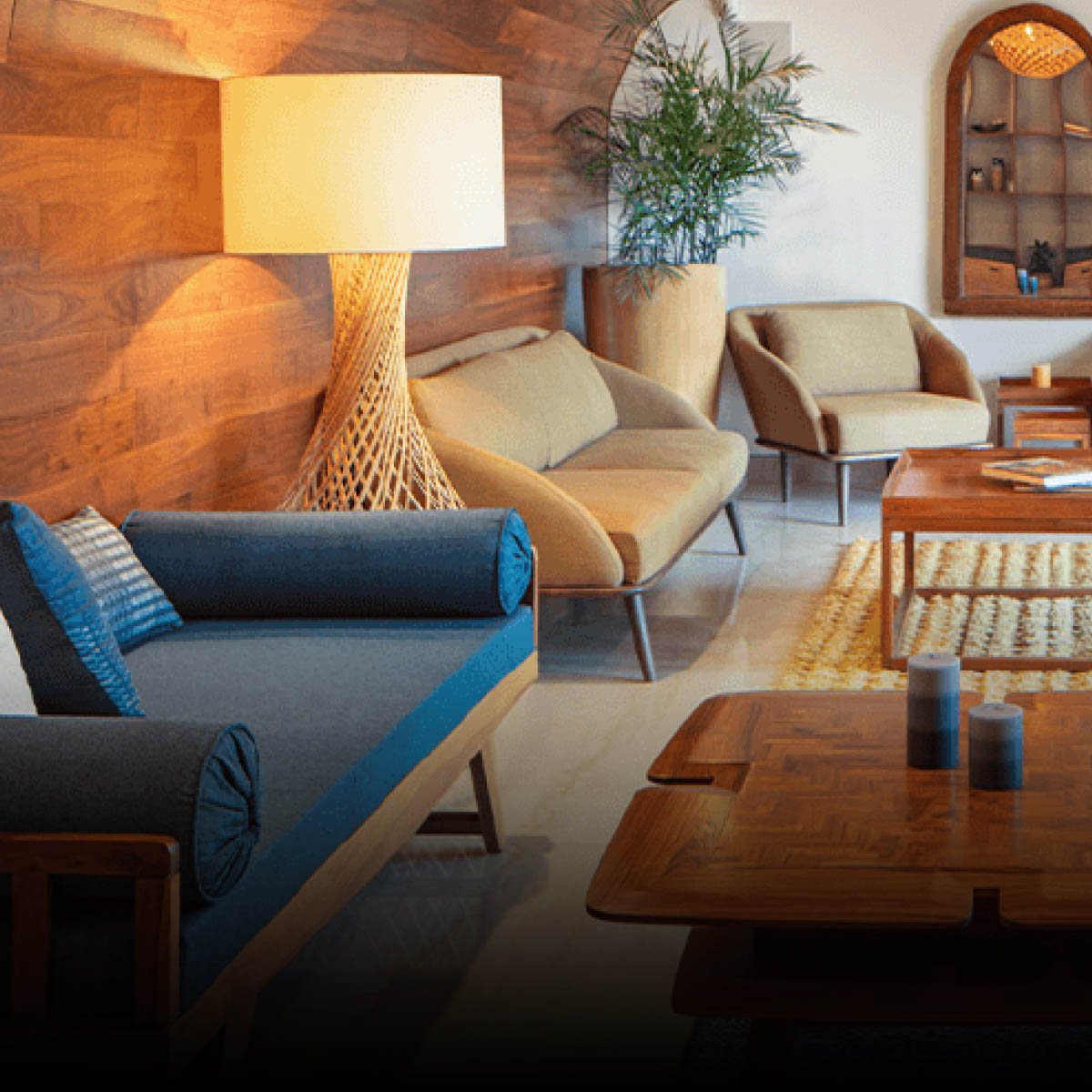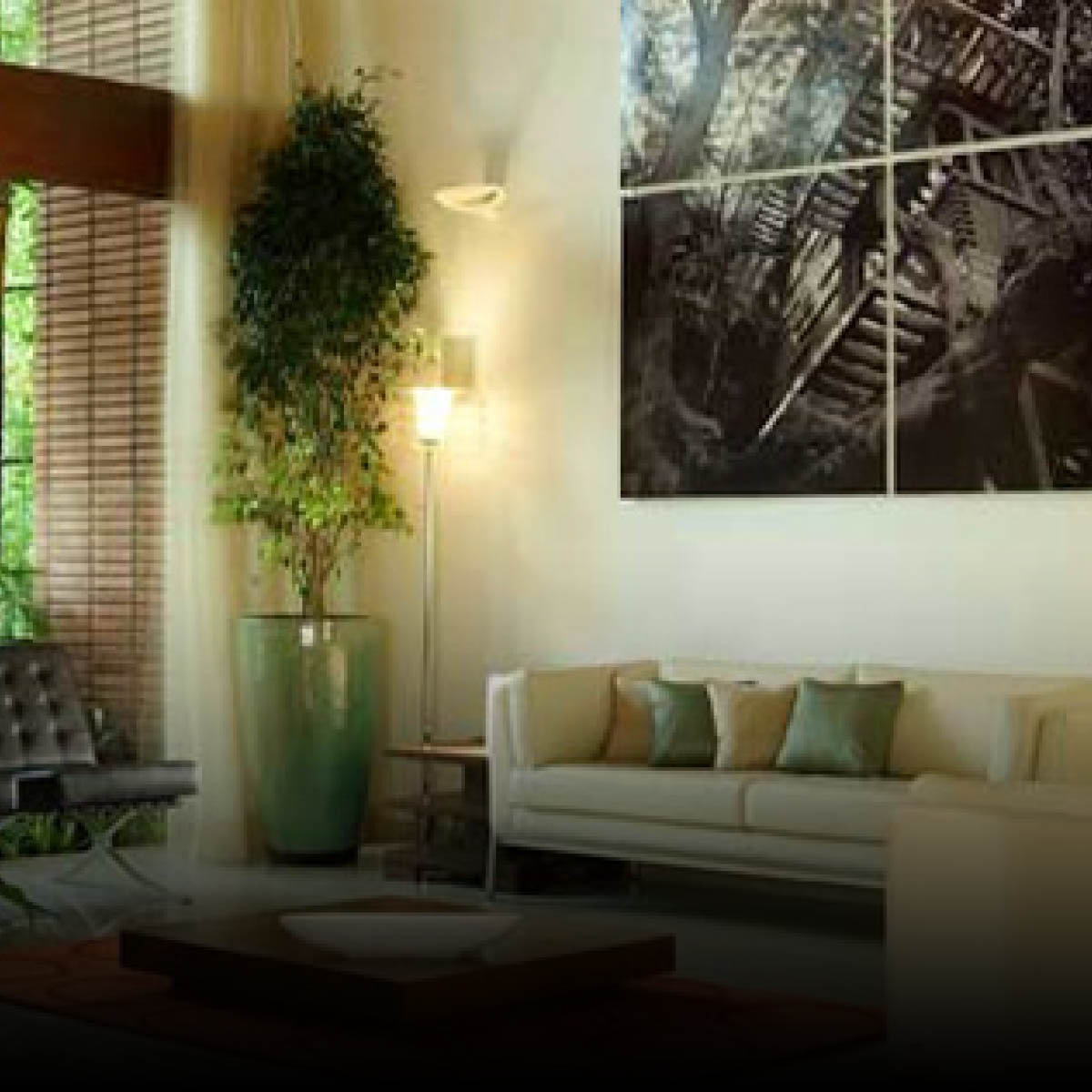Floor Plan and Walling
01. INTRODUCTION
The design of any home, starts with the plan. When considering the floor plan of your home, it’s important to understand how spaces flow. The layout should ensure plenty of natural light and ventilation, rooms should be planned with efficient circulation and negative spaces are best avoided or cleverly utilised.
A pragmatic design approach is to minimise number of walls in your home, so that spaces transition seamlessly into one another. Clear, rational planning generates free-flowing spaces and blurs boundaries between indoors and outdoors. Less number of walls, help light permeate deeper into the space. To achieve clean spaces, try to avoid creating too many niches and compartments in the plan. A large clean space lends itself to better flexibility than a compartmentalised space. Use natural materials with earthy colours to accentuate warmth in the space.


In this home, minimal walls ensure all spaces flow into each other and into the garden. Polished Botticino flooring binds the living, dining and kitchen.
All spaces can revolve around a garden, with living spaces opening out to greens via large, sliding glazed panels to allow in plenty of natural light and air. Try to maximise the softscape and minimise the hardscape by using natural wood decks and stepping stones.


All spaces flow out towards the garden in this layout.
Another important aspect of space planning is privacy of spaces. The plan should ensure that views from doors and passages, do not hamper privacy. In any space, the location of the door and the direction in which it swings can also affect the privacy of the occupants. Therefore, the understanding of privacy needs to go beyond designating public and private zones of the house. Use of screens and low height partition walls can create zones for privacy, within a large living space, bedroom or bathroom, without affecting continuity of space.
When working on the furniture layout of your living room, think about creating a point of focus for the space. To accentuate the feel of outdoors coming in, let the garden be the foci, with the seating arranged so that one can look out. In other spaces, this point of focus can be a hearth, a library, or a feature wall. In the case of a media room, the TV wall and associated cabinetry units can be the anchor.


It is also very important for ensuring that circulation or people flow through the space does not get hindered when planning furniture. It’s always better to earmark a passage through the space when working the layout. In the living room, for instance, it’s desirable to leave some space between the doors to the garden and the seating. This space serves as a walkthrough and enables one to open doors without hindrance.
A home is planned with various zones in mind, which serve as starting point for design. Zoning helps us locate private spaces like bedrooms, common spaces like living rooms or the kitchen, and transition spaces like hallways and passages in relation to each other. Open plan layouts always create opportunities for well thought out zoning, as here traditional divisions of spaces using walls, is forsaken. Careful furniture placements and low height partitions do not obstruct the larger feel of the space and help define different zones in an open plan living, dining and kitchen arrangement. The key thing to note is, the best planned zones don’t look divided, they flow.
02. COMMON ZONES
Common zones in a home include the living space, dining, family room, the garden, kitchen and service areas. These spaces are areas for congregation, conversation and family activities, in addition to being designated functional areas for household chores, as in the case of kitchen and utility.

In an open plan layout, do think about one flooring finish for common zones, especially the living, dining and kitchen. This is an important consideration, as here the flooring acts as a binding element, allowing the spaces to flow into each other. For the family room, where a TV or home theatre is envisaged, a carpeted floor allows for good sound absorption and padded comfort to the room.

Unless integral to the design concept, avoid differences in floor levels. Fluidity of space and ease of movement is better achieved when not having to deal with multiple levels in one space. Common spaces opening to the garden can be provided with large glass to glass corners, when possible, to help maximise the view to the garden. Pelmets and ceiling borders can be used as binding elements for the spatial volume. An accent wall can be added to create focus, drawing your eye to part of the room.

An efficient floor plan dictates that service spaces like utility, laundry rooms and garage are kept in one zone. The kitchen and utility are preferably kept adjacent to each other.
03. TRANSITION ZONES
Transition zones in a home comprise all connecting spaces such as foyers, passages, and staircases. These circulation spaces should make certain that common spaces of the home can be reached without private zones serving as thoroughfares. Generally, the layout should strive to keep transitional spaces small, to avoid unnecessary circulation and inefficient use of space. Furniture should be kept to a minimum, so that circulation is not hindered. However, in a large home with a linear plan, long passages can add character and enable storage via a linen cabinet, library units or consoles, thereby increasing the functionality of the passage.


Transition spaces being smaller, are easier to denote as false ceiling areas. A lower ceiling height allows for air-conditioning units and services equipment like ducts and pipes to be accommodated below the true ceiling. This approach permits the larger, served spaces to be free of false ceilings.

Natural light and ventilation are prerequisites for transition zones. The choice of flooring for a transition space is a result of the function and location of the space. The house lobby or foyer may have the same flooring as the living space to ensure continuity of space. Similarly, a small passageway leading to the bedrooms from the dining should carry through with the same flooring as the dining.
The staircase is a major transition zone in a home, which can never be compromised on functionality. Best practice dictates that staircases feature a 1’ wide tread and 6“high riser, to enable safe and comfortable climb and descent. The space below the staircase can be very useful- it allows for storage, as a box room, a library unit, or a powder room. The landing can be looked at as an opportunity to create a mini library.


04. PRIVATE ZONES
The private area of the home includes the bedrooms, study, bathrooms, walk in wardrobes and depending on the layout of the home, the family space. When planning a bedroom, it is desirable to avoid a direct view of the bed from the door. Consider bed placement where the orientation allows a good view of the garden.

In the design of your bedroom, it’s important to keep in mind both aesthetics and functionality. If storage is a primary concern, it is important to integrate the right wardrobes and other cabinetry into your design. Try to choose a cabinetry theme that will help you create an inviting atmosphere and compliment your bedroom furniture. Consider plain or off-white walls, as white walls gel with all furnishings and make the space bright and calm. The lighting needs to be chosen wisely as well because a very bright bedroom is not restful, whereas a room with insufficient lighting will hinder activities such as bedtime reading.


In the bedrooms, a choice of hardwood flooring will accentuate warmth and make the space feel cosy. Light coloured marble flooring will usher brightness and emphasize room size. It’s always better to consider the walk- in wardrobe and the bathroom as separate spaces, from a planning, usage, and maintenance perspective. One must not have to cross the walk- in wardrobe to enter the bathroom. This ensures that moisture and steam escaping from the bathroom does not affect contents of your wardrobe!

A home office or study can be part of a larger space for example, a family room, or a bedroom. It can also be a part of a passage. When considering the layout of a home office, it’s important to consider the view from the desk- placing the desk near a French door to the garden or a large window, enables you to take calming breaks from the computer and be aware of the outdoors. Placing the work desk facing a wall with an art piece or overhead cabinets, frees up space in the rest of the room.

All photographic images in this blog, unless otherwise specified, are actual photos taken at projects by Total Environment.
COPYRIGHT
Copyright in all the drawings, details and images shared on this website are the property of Shibanee + Kamal Architects and are not to be used on any other work except by agreement with the architects.












 \
\