Bathroom Design
01. INTRODUCTION
The bathroom is one of the most important spaces in the home. Your personal hygiene and sense of everyday well-being always begins and often ends here. When thinking about the bathrooms in your home, you need to consider the kind of people who will use the space- elderly people or kids, individuals or couples, residents or guests. When designing a bathroom, therefore, you must consider the following requirements. Will the bathroom cater to all your household needs? What are your ideas about storage? Will it be accessible? Is it kid-safe and elderly safe, with slip-resistant surfaces and bars to hold on to? Is it easy to clean and maintain? Is it well-lit and ventilated? Will the chosen finishes and materials be robust and durable?

A bathroom must be designed for ease of use, with a spacious and functional layout that admits as much natural light and ventilation as possible.
In concert with a design philosophy of bringing the outdoors in, a bathroom can open out towards the garden. Some bathroom spaces create a step out from a feature bathtub, jacuzzi or the shower. In others, an indoor garden, acts as a visual connection to the landscape. A skylight over the bath or shower, with beautiful, uniform daylight, adds great vibrancy, hue, and shadow play to space. The use of natural materials like stone and wood, which weather better with time and are honest in expression and craftsmanship, reinforce this relationship with nature.
02.SPACE PLANNING
In any design for a bathroom, planning is critical. Even a very small bathroom can be turned into a restful and practical space, with good planning. A bathroom, in addition to being a place of relaxation and hygiene needs, also needs to be very practical to use. In the home, while one bathroom may be in use by all family members, others may be en-suite and in use only by an individual or a couple. As well as coping with the everyday traffic of all users, a bathroom must stay hygienic and clean, deal with splashes and humidity without becoming slippery underfoot or looking worn.
The universal design approach to a modern, open plan bathroom involves clear zoning of wet and dry areas. While the wash basin, the water closet and the bidet are normally considered in the dry zone, the shower and bathtub are considered in the wet zone. Good planning should ensure that one does not have to cross the wet zone when entering the bathroom to get to the dry zone, as the dry zone is used more frequently in the day. The wet zone should be planned in a way such that one has enough space to dry oneself after stepping out of the shower or tub and can cross the dry zone to the bathroom door without wetting the floor. This enables access to a clean and dry bathroom, for the next person.

A standard open plan, linear bathroom works well when 5’ in width by at least 8’6” in length- this enables comfortable spatial zoning for the counter, WC and the shower area. The shower or bathtub is generally located to one side of the bathroom and separated by a glass partition to keep spillage restricted to the wet zone. Shower spaces should be at least 3’ wide, offering comfortable amount of elbowroom so that no one accidentally knocks off the soap dish.

Dry and wet zone separation in a linear bathroom, with a line of sight focussed on the wash basin counter

In this bathroom, the shower and WC cubicle have been tucked away to the end-leaving the bath space feeling open and spacious.
Bathrooms must be optimized for space saving. Even a small powder room can be very well laid out and comfortable and ergonomic to use. Maximising natural light and ventilation in the layout of the bathroom, while taking care to avoid negative spaces and dead circulation zones, will lead to an efficient floor plan.

One must always consider the line of sight from the bathroom door. It may not be desirable to have the water closet in view if the bathroom door is left open. When entering, the view should reveal the wash basin counter and not the water closet (WC). The WC can be in the same room, or concealed as a cubicle. This can be handy as it allows two people to use the bathroom simultaneously, and works well for couple bathrooms.
If the floor plan permits, it would be good for the bathroom to connect directly to the outdoors. Here the plan dictates that low height elements- the wash basin and bathtub, take centre stage and help create a free-flowing bathroom that feels open and spacious. To achieve this, the shower and WC cubicles are tucked away in the corner of the room. In other bathrooms where, one may not desire a bathtub, a large shower may step out to the garden.

In this bathroom plan, the bathtub connects to the garden. The shower cubicle is tucked away so that the feel of space is maximised and views to the garden unhindered.
03. DESIGN STUDIO

What makes a bathroom beautiful and inviting? A bathroom must convey a sense of calm and restfulness. The bathroom can be a place of sanctuary and beauty, while also standing up to years of abuse from steam and damp, cleaning products, and water. The design of bathrooms should address aesthetic appeal, durability and functionality. Bathrooms need to be bright and cheerful places with a warm ambience and a carefully selected material palette. The use of natural materials like the finest Italian marble on floors and walls enables clean unbroken surfaces, and subtle colours to soothe the senses. A soft stone, marble is less slippery than some other natural stones like granite or artificial ceramic tiles and tends to feel warmer underfoot.
In a large bathroom, where a separation between wet and dry areas is clearly defined, wood flooring with treated wood counters is a good option to explore for the dry area. The use of wood, along with natural marble elevates the feel of the bathroom, often enhancing the warmth and cosiness of the space. Both wood and marble have a better co-efficient of friction and are more slip resistant than hard tile flooring.
Bathroom cabinetry using natural wood finishes in dark wood and light wood lends warmth to the space. Wood finishes like teak, brown oak and wenge work well with a range of marble countertops like Rosa Alicante, Botticino, Grey William, St Laurent dark etc. Light coloured marbles work better for cedar, white ash or white oak and avoid too much contrast. All material selections should be done with an eye towards easy maintenance and durability. When selecting finishes, ensure that the chosen materials do not compromise the spatial quality of the bathroom. While darker shades might lessen the feeling of space, lighter materials and finishes, require more maintenance.

A range of interesting finishes like imported Marazzi tiles from Italy which have exceptional anti-slip properties, beautiful 10×10 porcelain tiles from Thailand and a whole variety of glass mosaic tile finishes for walls are available nowadays. These materials work nicely with natural marble finished counters and flooring and wood cabinetry. In dry areas of the bathroom, wall space for artwork, towel racks and other accessories is desirable. High quality, warm white washable wall paint can be used for these surfaces.



04. FUNCTIONAL PLANNING
One of the defining elements of any bathroom is the vanity unit- which includes a washbasin, a counter, and associated storage. Washbasin counters offer better functionality, with a choice of under-counter, semi-recessed, and countertop basins while creating options for storage. Under counter basins are easy on maintenance and offer a clean counter space. Go for a countertop basin if you want to add a bit more character to the counter space, and especially if you have a long counter space to play with.

Counter heights for under counter (2’8”), and countertop (2’4”) basins function well and suits different age groups. You can also customise the counter height in the children’s bathroom to a height of 18” for children up to 10 years old and look at refurbishment of counter space when they are past that age.
Think about your storage requirements, for toiletries, bath linens, grooming and general bathroom supplies. The most unused space in the bathroom is generally the space below the sink, which can be utilised in an undercounter cabinet. Above counter storage cabinets in the form of tall units can be utilised to store toiletries, rolled towels and other accessories. Niches are useful add-ons for storing items used in the shower or for housing a plant or displaying a piece of art.


A wall hung WC allows the bathroom floor to be accessible for cleaning. A concealed cistern in the ledge wall, with a centrally mounted flush plate, keeps the design visually clutter free, with clean surfaces that are maintenance friendly. The WC area can be accessorised with ledges or bookshelves based on your personal preferences. Some households often require a floor level faucet, near the WC, for various uses like mopping, filling up pails and a bathroom floor wash, if needed. Do consider the option, if you feel this will be a regularly used item.


The shower area can be enclosed by either using a shower curtain or a shower glass partition. A glass partition is easier to maintain and keep clean. One can choose to either have a regular shower or install a rain shower, may be body jets too. A rain shower provides a rain-like showering experience, which many find to be incredibly relaxing and rejuvenating, rather than a regular shower head, which produces a steady spray of water that is guided towards your upper body or midsection. A rainfall shower head is meant to flow water down over top of your head. The shower system can include body jets, as a customisation option. They can be targeted at specific muscle groups of the body to soothe and massage specific areas, thus providing effective relief from muscle fatigue. The shower stall can be accessorised with a shower bench for a sit-down shower. You can also consider combining a sauna with the shower to make it your own spa. In a large home plan for a bathtub in the bathroom. A long, good soak in warm water improves blood circulation by relaxing the mind.
Most common falls occur in the bathroom, its highly encouraged if you have an elderly family member then you equip the WC area and shower walls with sturdy grab bars anchored to wall so they can support the full weight of an adult. A panic button, linked to the Home Automation system can alert a family member in case of slippage and fall. An easy to reach telephone provided near the WC or bathtub, for someone to call for help, is a useful accessory.
If you have a family member with a disability, the bathroom is required to be barrier-free. Wheelchair users especially need sufficient space to be able to move around freely. Spacious bathroom layouts not only increase convenience and reduce the risk of falls or injuries, but also allow care givers and helpers greater freedom of movement.

05. LIGHTING & ELECTRICAL

Ample natural light and ventilation is a critical requirement of any good bathroom. Bathrooms with large windows are airy, dry and hygienic without persistent issues like mould and fungus.
Proper artificial task light at the mirror is also very important. While using a mirror, it’s important that light falls directly on your face. A pair of sconces mounted at eye level on either side of the mirror provide shadow-less illumination. This creates the best scenario for makeup application, shaving, tooth care and so on. Powder rooms need much less wattage (think 45-watt range) for lights, as this is not a space where anyone will be performing morning rituals. Lower wattage provides a softer, relaxing ambience for guests. A spotlight can be used with back lit mirrors that throws light angled in your direction.

Consider dimmers, they are especially useful in the tub area in large bathrooms, where mood setting is a priority. The central light, that lights up the complete bathroom should be powerful enough and can angled towards the shower area. The light fixtures selected should have colour temperatures that would make viewing of objects as close to natural light as possible, and not make everything look white. A right balance between natural white light (4000k) and warm white light (3000k) should be ideal.
A shower fixture can be selected which comes with in-built lights. If you enjoy art in your bathroom, accent lighting will show it off best. Recessed directional lights provide focused illumination for each piece of art. Cornices with uplighters, can also be a feature in larger spaces.
A bathroom has very limited electrical requirement, where switches and sockets are provided in dry areas, mainly next to the wash basin counter to allow for usage of an electric shaver, hair dryer etc. These switchboards are also provided with light and exhaust fan control. Ensure no switch boards are provided in wet areas.
The primary purpose of an exhaust fan is to remove the moisture from the bathroom. These can be ceiling mounted or fixed neatly to the window. Brands like Cata and Xpelair integrate powerful fans with a modern aesthetic. Fans can be controlled by a switch next to the wash basin or be sensor controlled, based on occupancy.
06. FEATURE ENHANCEMENTS
One of the simplest ways to conserve water is through modifications to daily habits that involve using lot of water. Using water-saving faucets with a flow-limiting aerator, that reduces water consumption without compromising experience, is one way to achieve this. You can also think about installing a water meter to measure water consumption in your household and track daily water use.
For family members who often forget to switch off lights and fan of the bathroom, an occupancy sensor is a very useful device. It is an indoor motion detecting device used to detect the presence of a person to automatically control lights or temperature or ventilation systems. Heat pumps are much more energy efficient than regular geysers, while using less water and having better temperature regulation, water heating time and being cost effective in the long run.

Home automation offers some exciting options where technology is seamlessly integrated with bathroom design. Automated washlets, operated by remote, offer a bidet function and do not require a wall for plumbing, thus freeing up spatial options. Heated towel racks and instant hot water at the faucet, by means of an undercounter heater, a timer-based exhaust system, that switches on before and after use of the WC, are some of the convenience products available nowadays.

All photographic images in this blog, unless otherwise specified, are actual photos taken at projects by Total Environment.
COPYRIGHT
Copyright in all the drawings, details and images shared on this website are the property of Shibanee + Kamal Architects and are not to be used on any other work except by agreement with the architects.





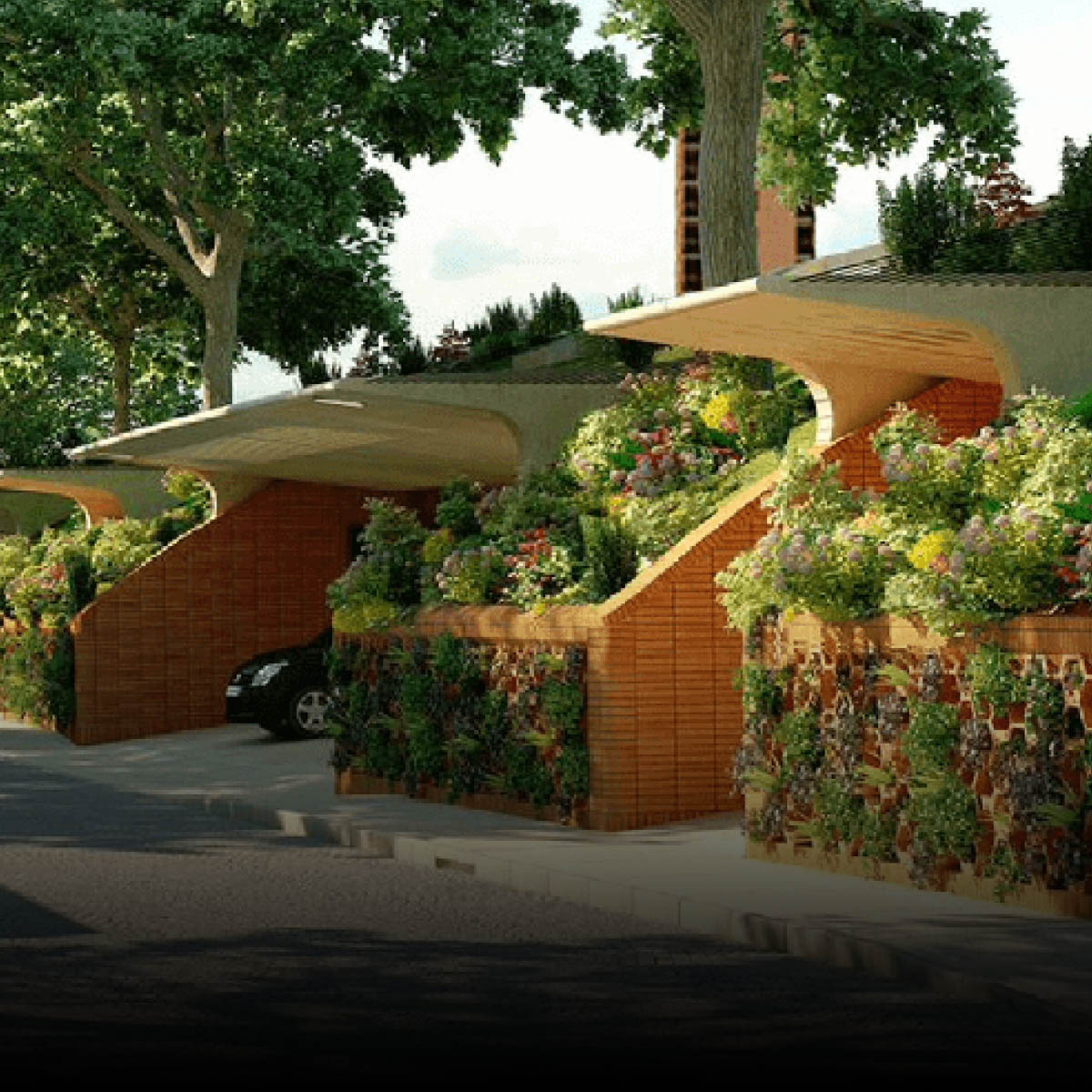
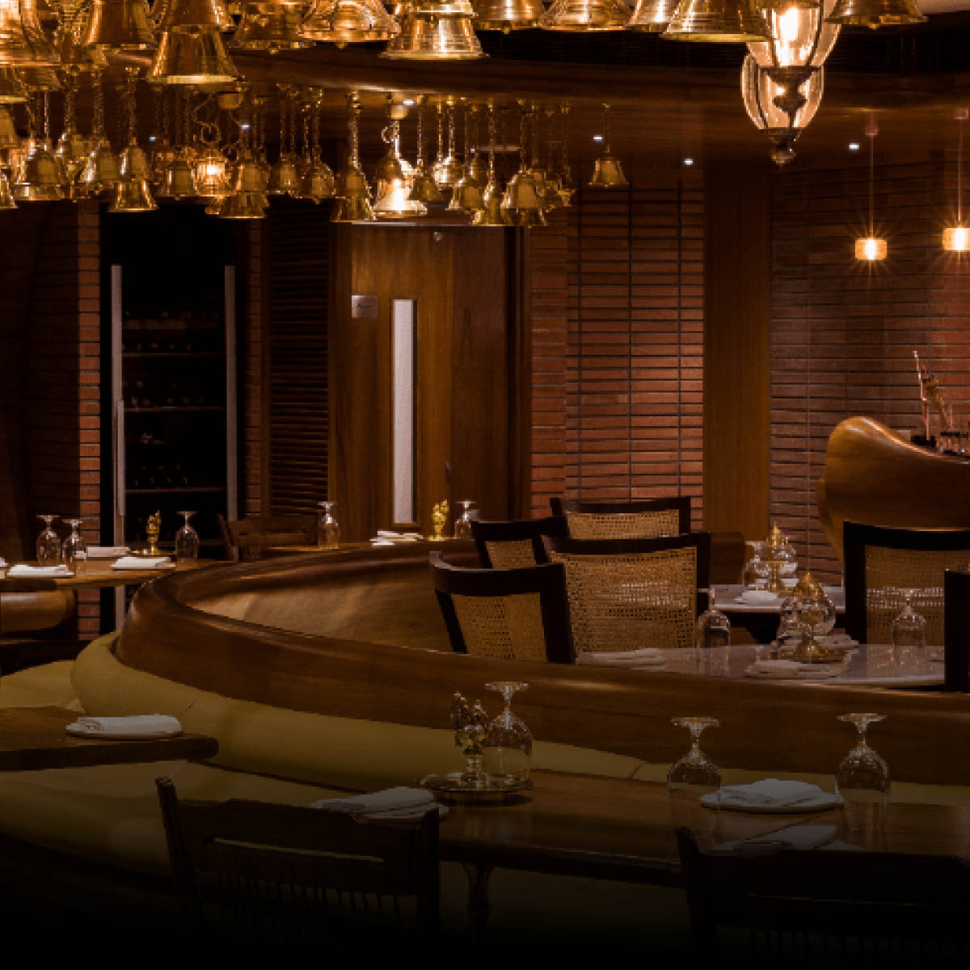


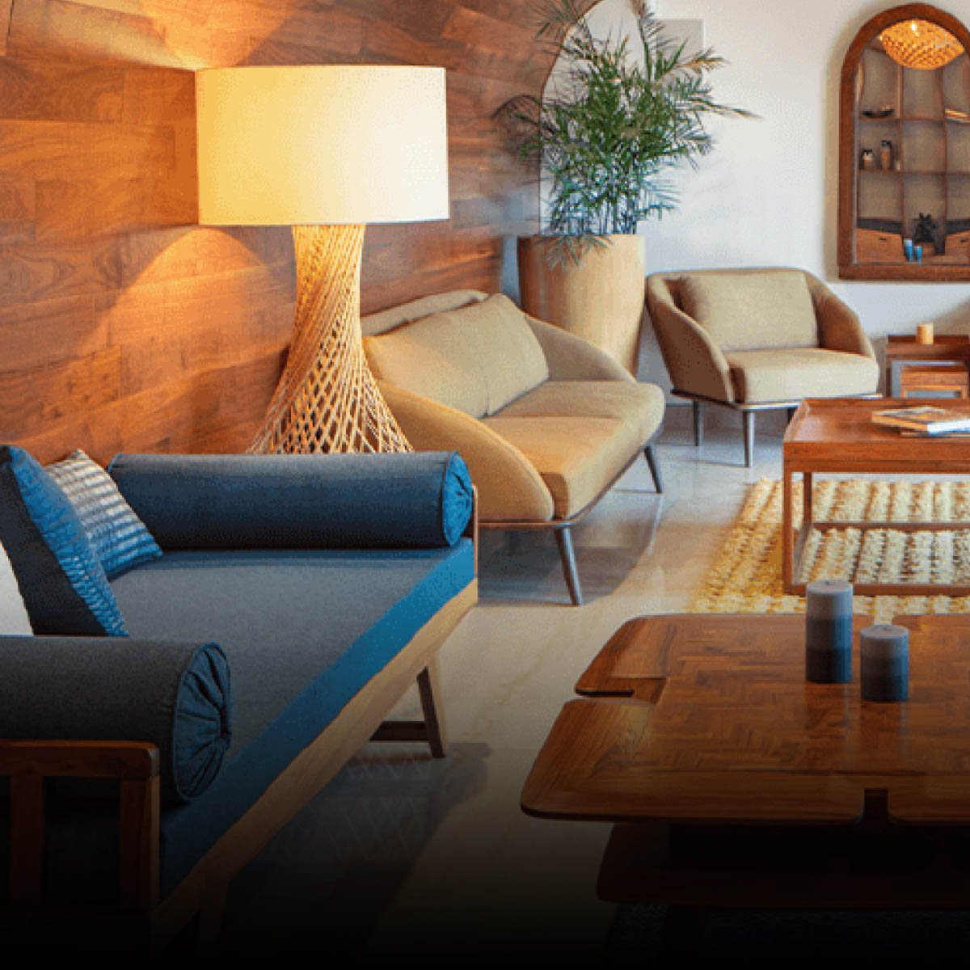

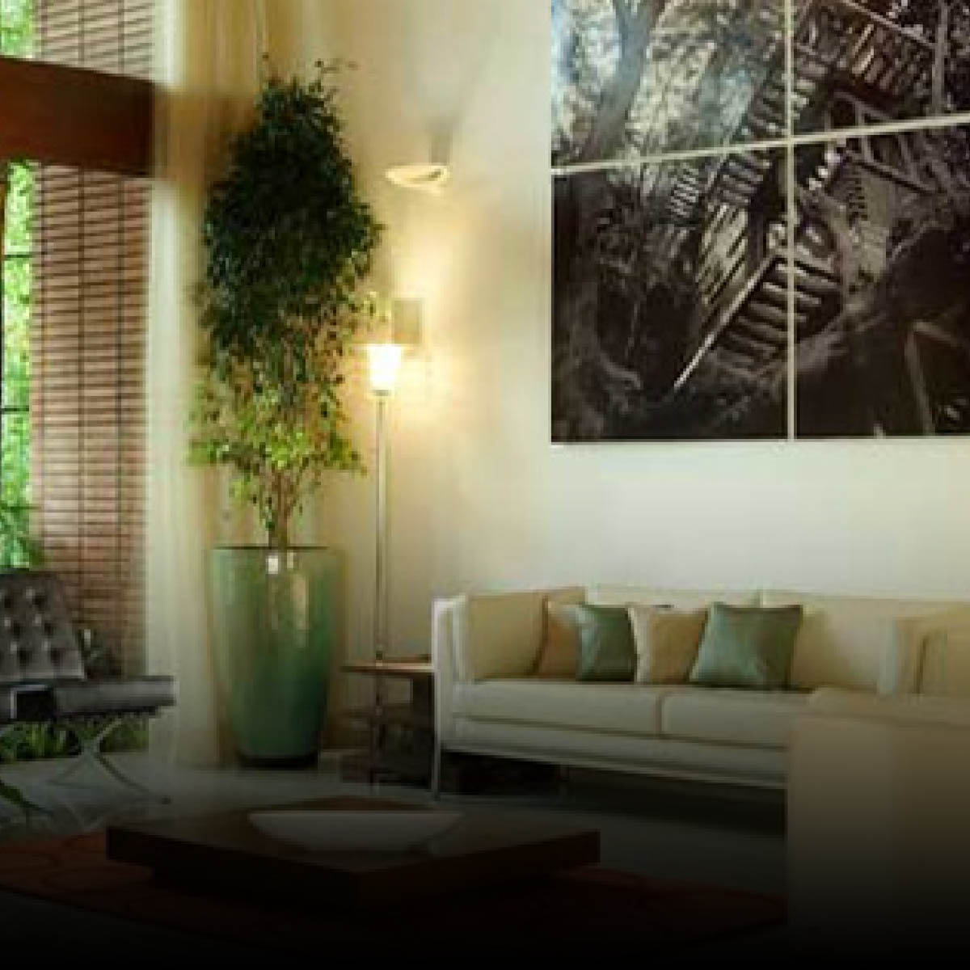
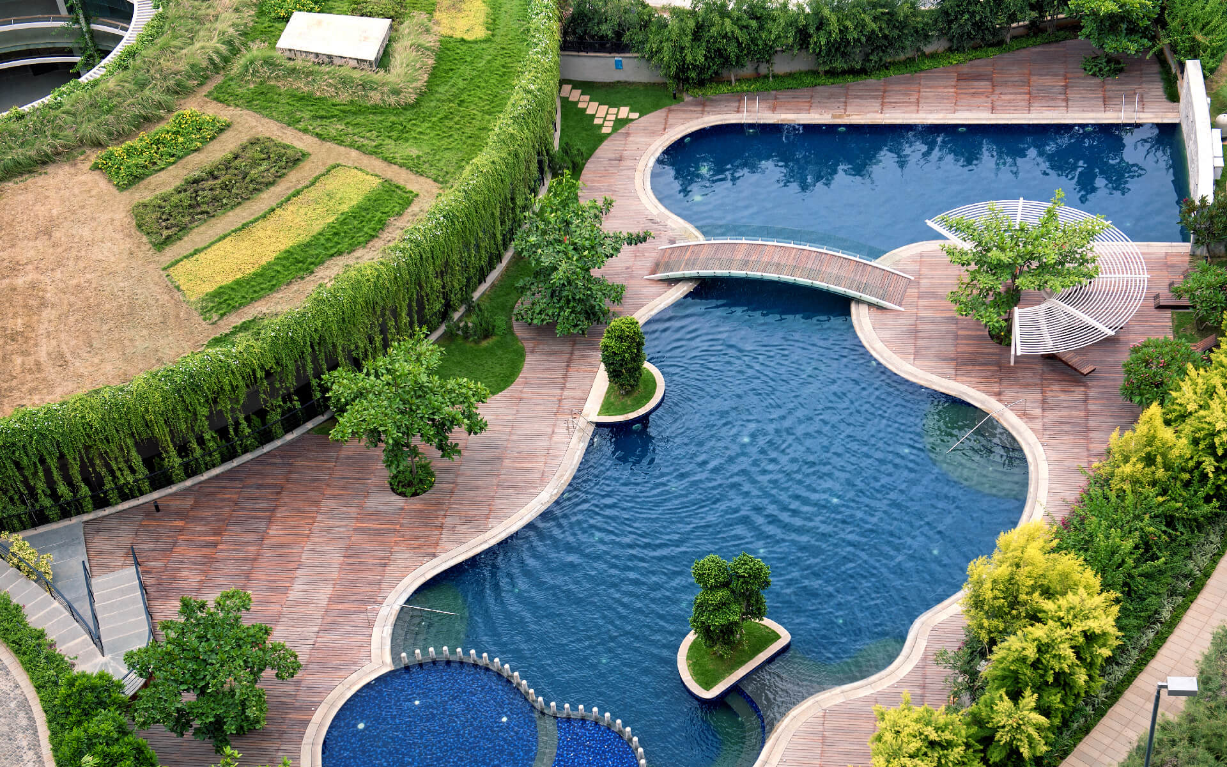 \
\